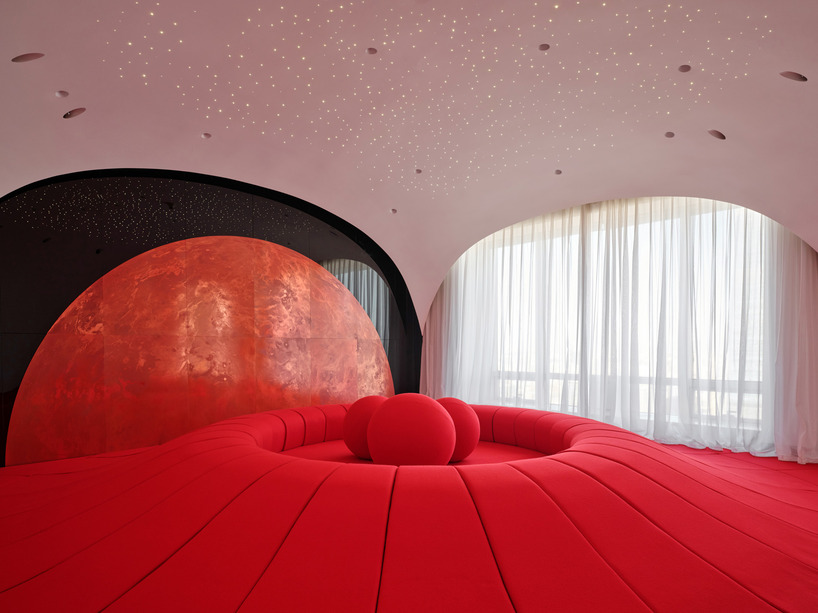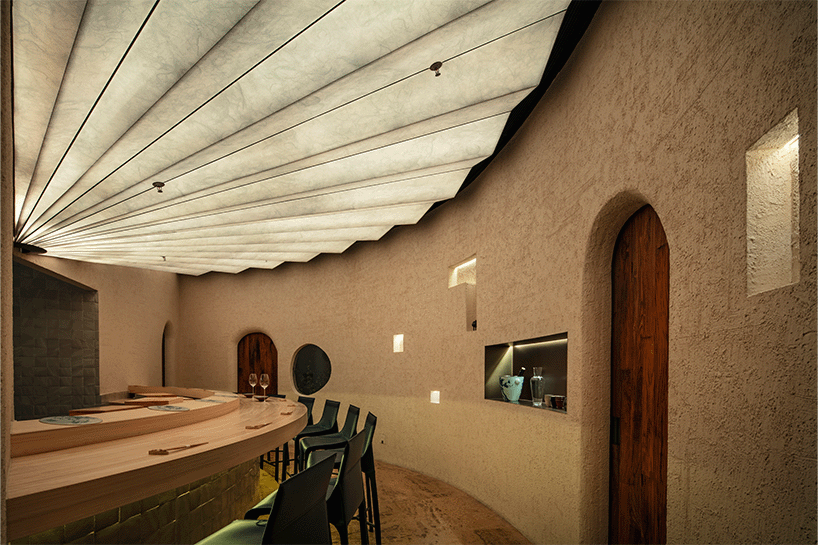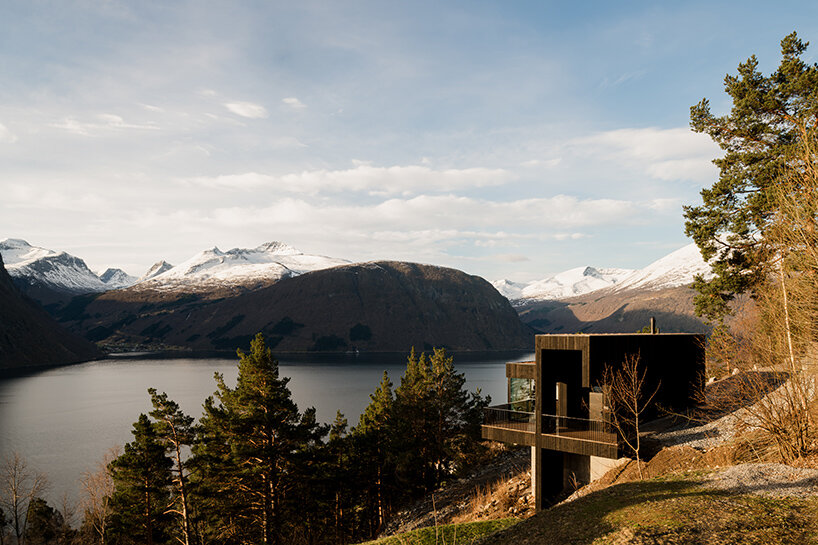Block722 completes JW Marriott Crete Resort & Spa
Perched on the rocky slopes of Greece’s Akra Pelegri with sweeping views over Souda Bay, the JW Marriott Crete Resort & Spa opens its doors, marking the brand’s first presence on the island. The 160-room resort is brought to life by architecture studio Block722 and is operated by SWOT Hospitality.
The 13,600-square-meter development is designed to follow the natural terrain and stretches across nearly 60,000 square meters of rugged Cretan land. Local materials, including stone and aggregates sourced directly from the site, shape the walls and structural elements, creating a sense that the buildings are part of the earth itself. The architecture is clean and sculptural, rooted in texture, shadow, and natural light. The resort embraces what the design team calls ‘slow living,’ inviting guests to settle into the rhythms of the island.
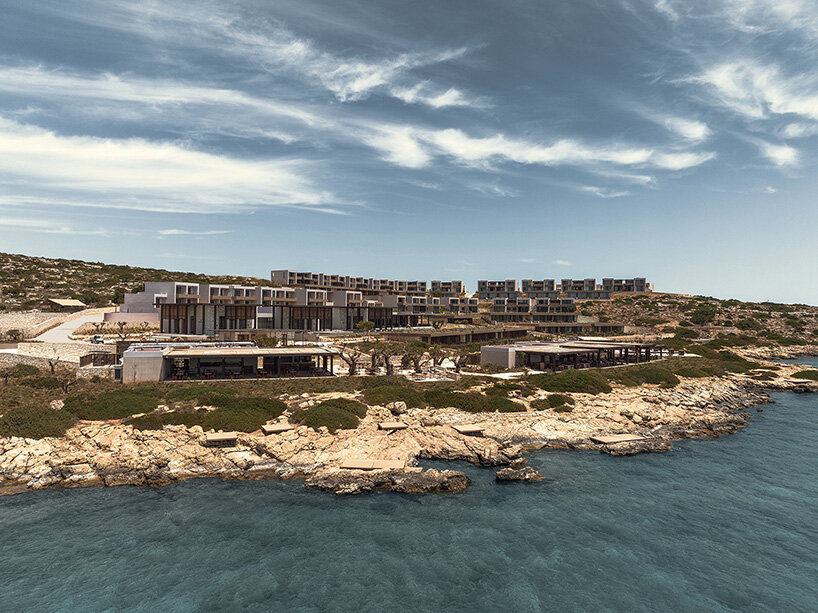
all images by George Pappas, unless stated otherwise
Greek architectural references shape the project
From the moment you arrive, the JW Marriott Crete Resort & Spa sets the tone with a layered approach. The entrance opens onto a planted square, Athens-based Block722’s take on a traditional village ‘plateia’, that immediately roots you in place. From there, the resort is revealed slowly as you move through a series of framed views and architectural thresholds.
Inside, natural light spills in from a central skylight, filtering through a lobby lush with greenery. The interplay of nature and structure continues through the bar, the restaurant, and the JW Market, all shaded by large pergolas, elements that nod to ancient Greek architecture while providing comfort from the Mediterranean sun.
Throughout the shared spaces in the resort, there’s a balance between clean, geometric lines and a grounded, earthy texture. Wood, stone, and woven elements bring softness and warmth, while the ever-changing light adds movement and depth. Shading structures made from natural fibers keep things cool while referencing traditional craftsmanship. At the center of it all, a still, reflective pool wraps around sunken seating areas reached by stepping stones.

the JW Marriott Crete Resort & Spa opens its doors
homes that belong to the hillside
As guests make their way up the hillside, the energy of the shared spaces gradually gives way to a sense of calm and privacy. The rooms, a mix of single- and two-story structures, open to unobstructed sea views, shaded terraces, and planted rooftops that dissolve the buildings into the terrain. Private plunge pools are integrated into the slope, helping to cool the microclimate and echo the rhythms of the site.
The interior design continues the conversation with the outdoors through a palette of raw linen, terracotta, ceramics, rattan, and timber. Every piece of furniture and finish is crafted in close collaboration with Cretan artisans and sourced from nearby workshops, giving tangible form to the resort’s deep respect for place.
Block722’s thorough regenerative approach is applied across environmental systems, including green roofs, photovoltaic panels, and a well for water sourcing. Passive strategies, such as natural cross-ventilation, deep pergolas, and optimal orientation, help maintain thermal comfort while reducing energy demand. The planting scheme, developed with Doxiadis+, uses exclusively native, drought-tolerant species that encourage biodiversity and eliminate unnecessary irrigation.

private plunge pools are integrated into the slope

the JW Marriott Crete Resort & Spa sets the tone with a layered approach | image by Ana Santl
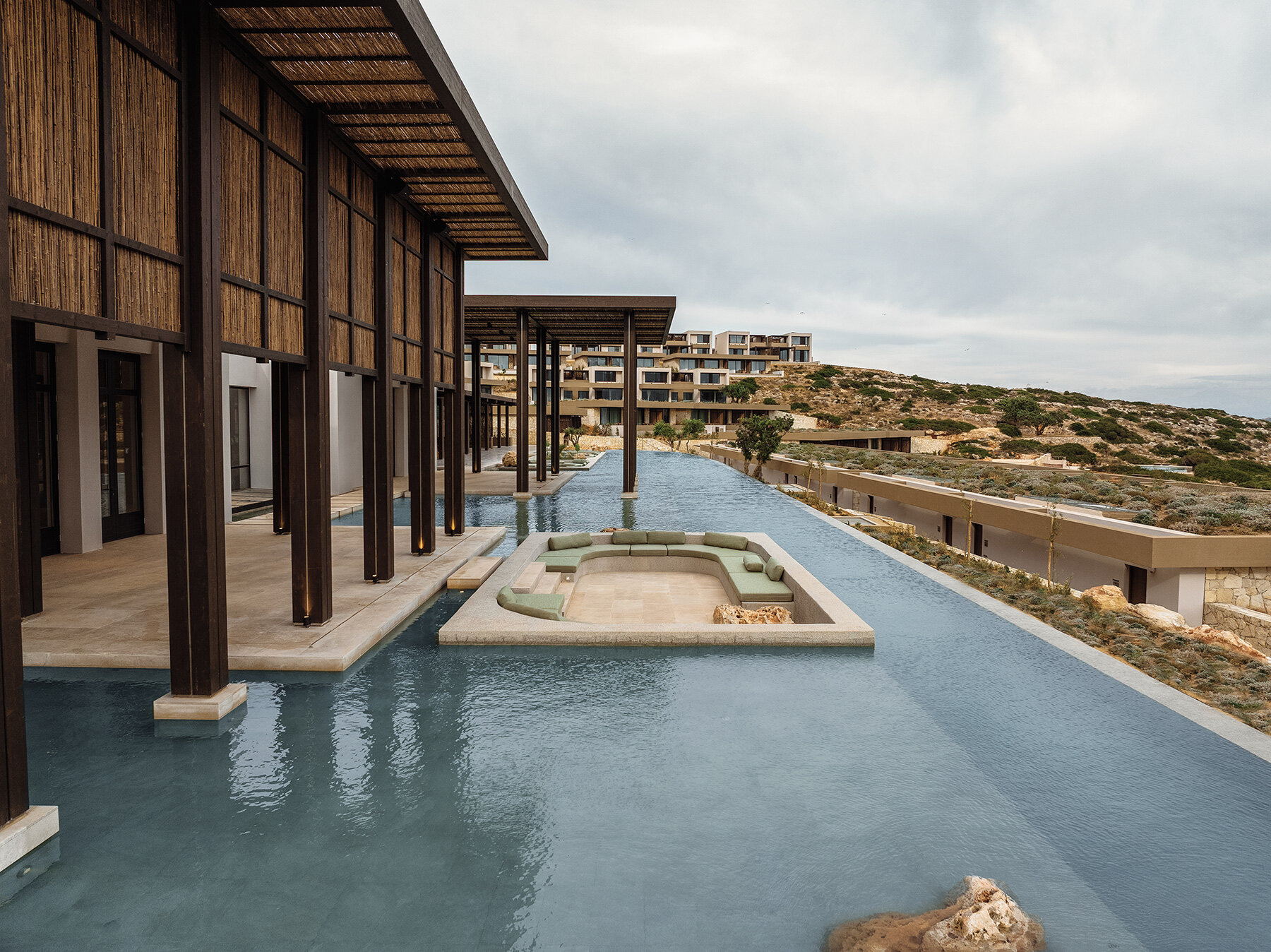
still, reflective pool wraps around sunken seating areas reached by stepping stones

shading structures made from natural fibers keep things cool

elements nod to ancient Greek architecture | image by Ana Santl
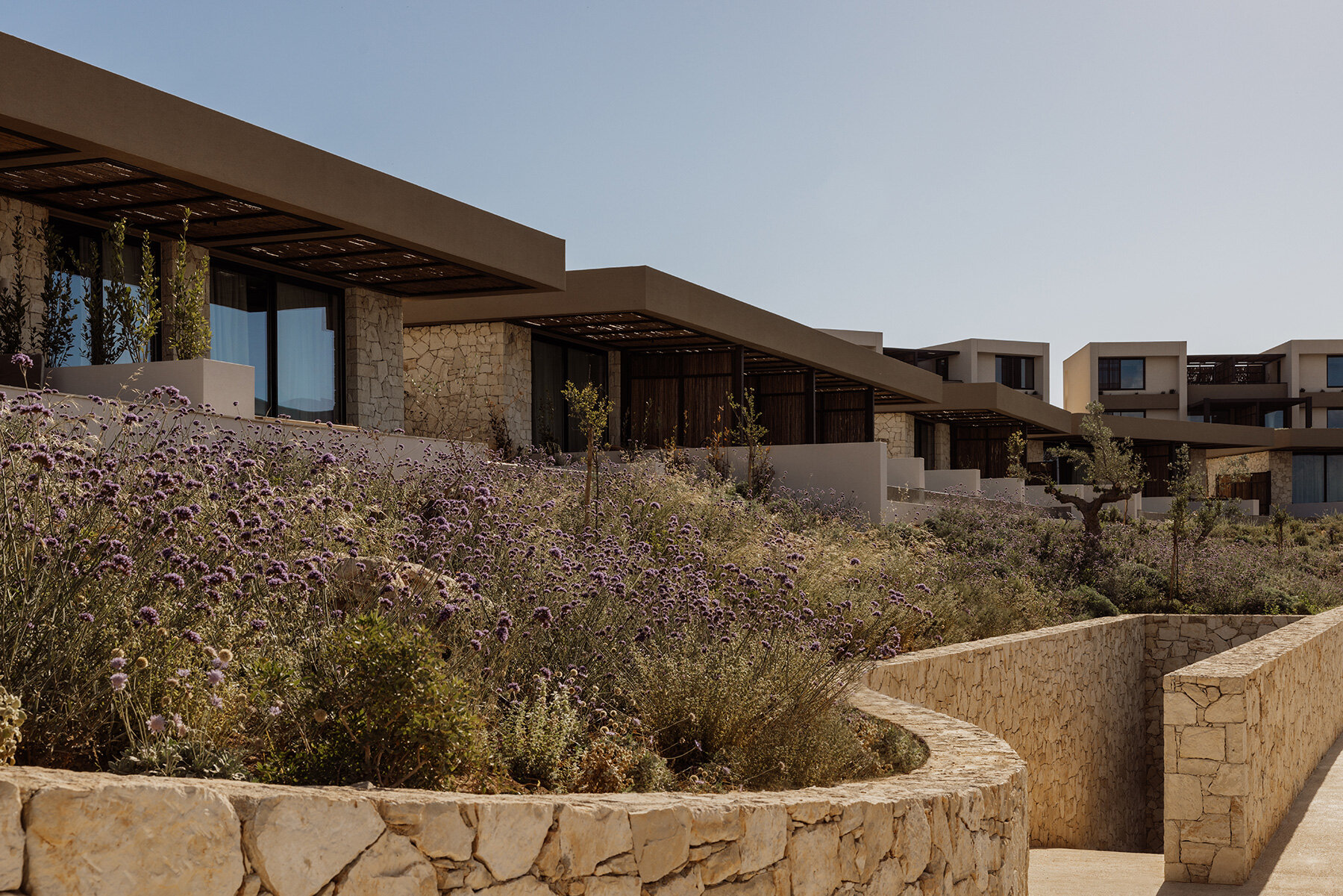
the rooms are a mix of single- and two-story structures

the 160-room resort is brought to life by architecture studio Block722 | image by Ana Santl

the resort embraces what the design team calls ‘slow living’ | image by Ana Santl
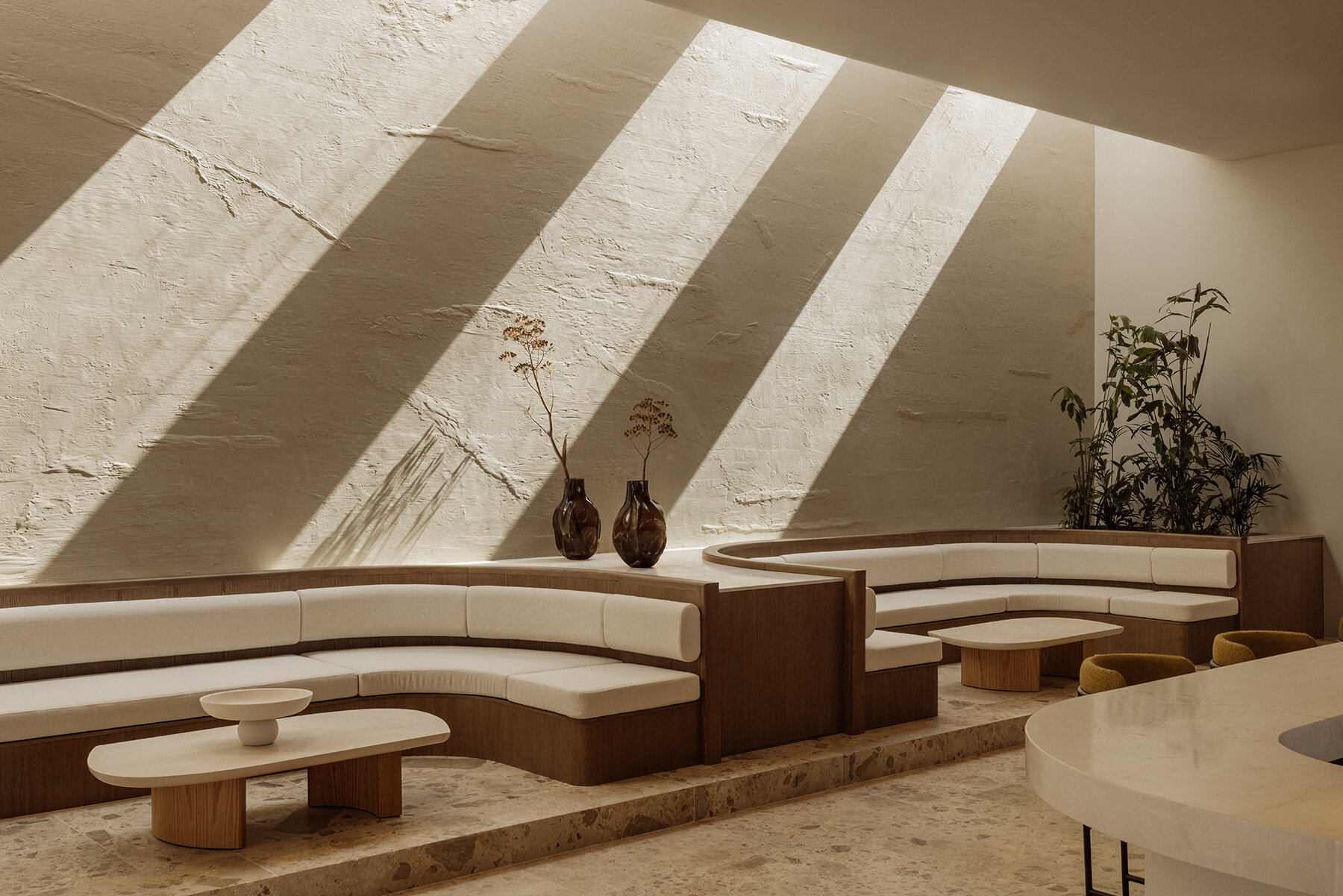
inviting guests to settle into the rhythms of the island | image by Ana Santl

, the resort is revealed slowly as you move through a series of framed views | image by Ana Santl

the interplay of nature and structure continues through the bar | image by Ana Santl

wood, stone, and woven elements bring softness and warmth | image by Ana Santl

the ever-changing light adds movement | image by Ana Santl
project info:
name: JW Marriott Crete Resort & Spa | @jwmarriottcreteresort
architect: Block722 | @block722architects
location: Marathi, Crete, Greece
plot area: 59,700 square meters
built area: 13,600 square meters
client: Marriott Hotels & Resorts
interior design: Block722
creative direction: Block722
block722 team leads: Sotiris Tsergas, Katja Margaritoglou, Christina Kontou, Elena Milidaki
design team: Apostolos Karastamatis, Eirini Tsakalaki, Danai Lazaridi, Electra Polyzou, Marilena Michalopoulou, Xenia Bouranta, Georgia Nikolopoulou, Tzemil Moustafoglou, Gregory Bodiotis
landscape design: Doxiadis + | @doxiadisplus
planting consultant: M&M Constructions Ltd
lighting design: L+DG Lighting Architects | @ldglightingarchitects
structural engineer: PLINTH
MEP engineer: Agapalakis & Associates L.P.
spa & wellness consultants: Eminence Hospitality, Andrew Gibson
art direction: Block722, Efi Spyrou | @efispyrou
styling: Priszcilla Varga
visualizations: Block722
photography: Ana Santl | @iamnotana
aerial photography & video: George Pappas
The post block722 sculpts JW marriott’s crete resort into the landscape using stone from the site appeared first on designboom | architecture & design magazine.
