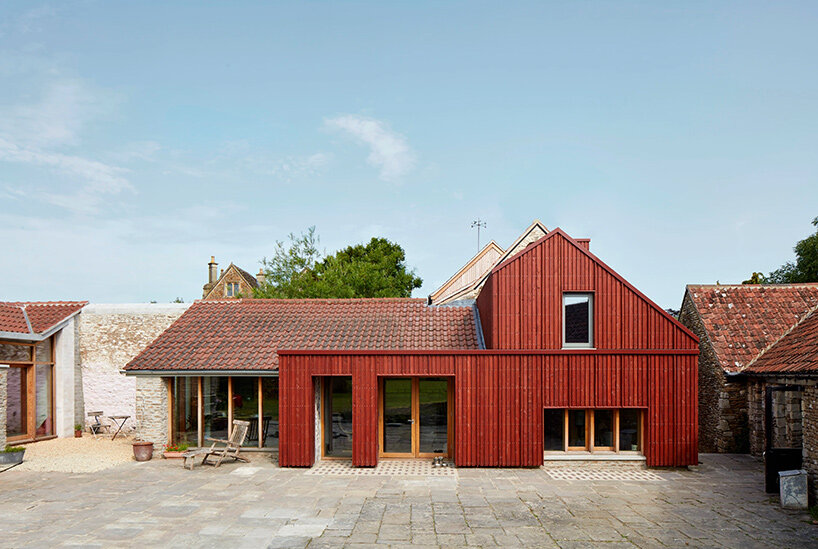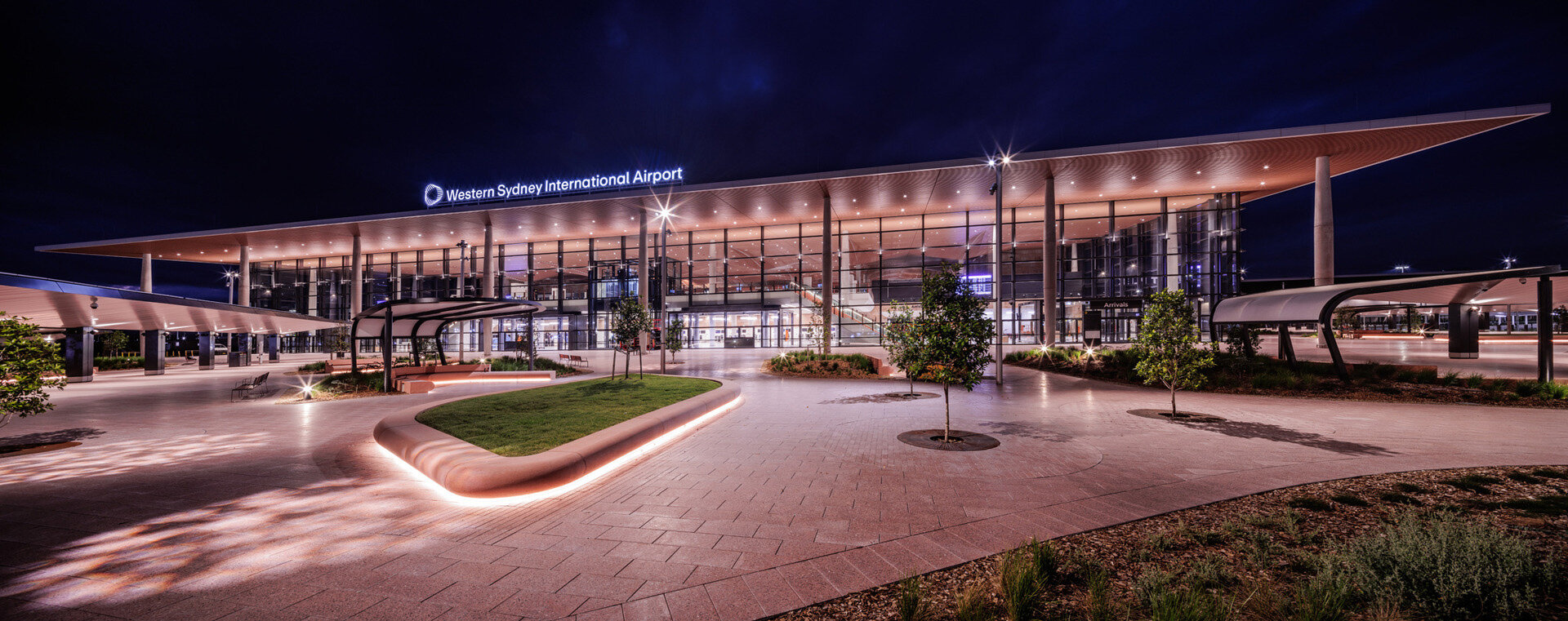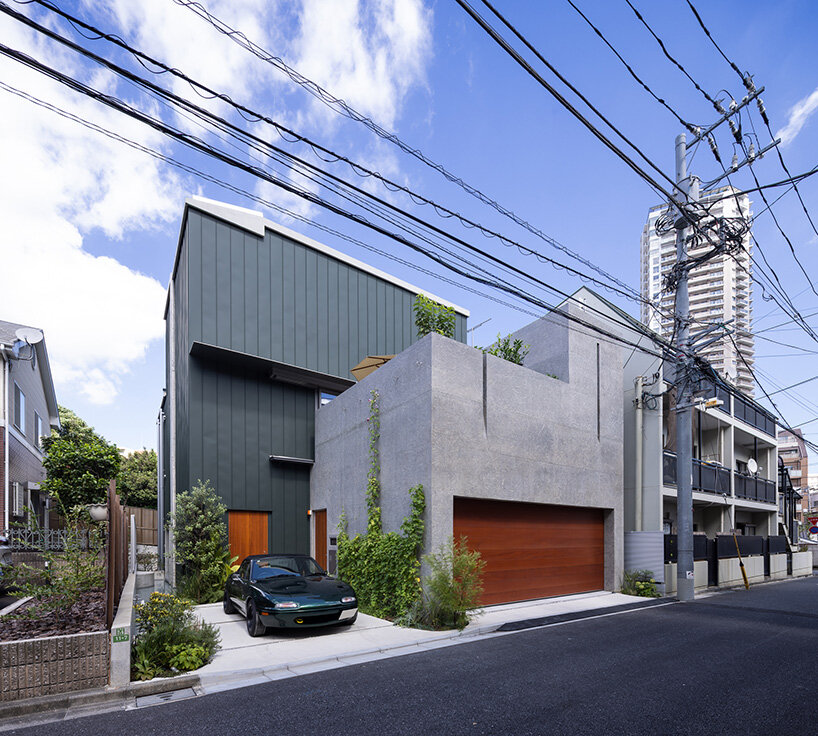T+E+A+M. and stock-a-studio’s performance venue in the us
Sonic artist Ash Fure collaborates with two architecture studios, stock-a-studio and T+E+A+M., to open the Warehouse, at Dartmouth College in Hanover, New Hampshire, US. The architects transform a former administration building into a flexible performance venue dedicated to spatial sound, designed to support Dartmouth’s new Master of Fine Arts in Sonic Practice. The 232-square-meter space combines advanced sound technology, adaptable architecture, and modular furniture to create a space where students, artists, and audiences can experiment with how sound is made and shared.
The design of the Warehouse makes the infrastructure of the building visible and part of the experience. Ducts, pipes, cables, and lighting are left exposed, while the metallic-painted ceiling highlights the raw identity of the space. A network of steel rigging points allows artists to hang speakers, lights, or materials from above, turning the structure into an active part of the performance. At its center is a 24.2-channel Meyer sound system, which can support a wide range of sonic practices, from loud, bass-heavy events and dance parties to subtle multichannel compositions, live improvisation, and deep listening sessions. ‘Whether it’s dance parties or deep listening sessions,’ says Fure, ‘The Warehouse is designed to be a generative engine of sound.’
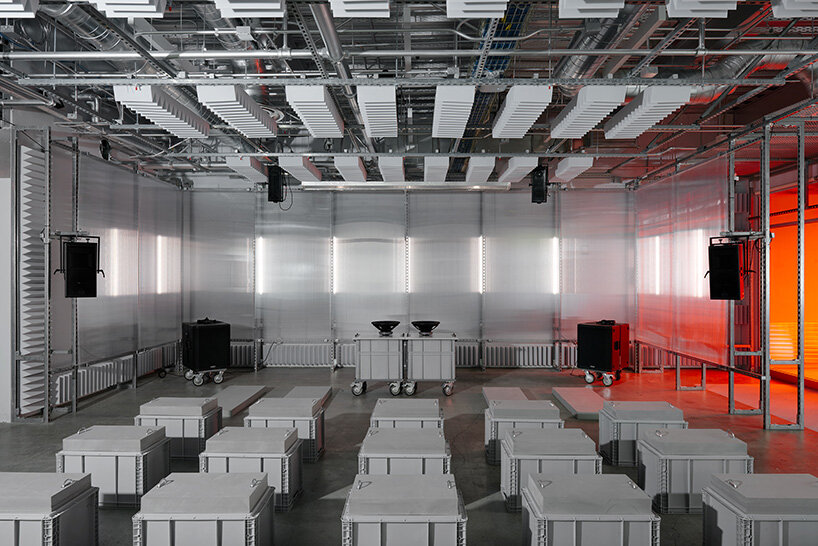
all images by Brooke Holm
modular systems make the warehouse flexible and adaptable
The architectural design of the Warehouse builds on long-standing creative relationships between Ash Fure and the two design studios involved. Xavi Aguirre, founder of stock-a-studio and director of the Future-Flex Lab at MIT, is known for creating modular systems that allow for flexibility and sustainable reuse of materials. Adam Fure, Ash’s brother and a partner at T+E+A+M architecture practice, has collaborated with her on several past projects that combine architecture and performance. These ongoing partnerships made it possible to develop an architectural language that responds to both artistic experimentation and educational use. ‘Designing a permanent home for Ash’s multifaceted work was a unique opportunity to translate the scenographic architecture of performance into brick and mortar,’ notes Adam Fure.

custom furniture that can be reconfigured to fit various modes of performance
exposed materials and rough textures shape the interior
Rather than aiming for a polished or finished look, the design embraces a sense of openness and ongoing transformation. The ceiling is painted metallic silver to highlight exposed materials and the rough textures left behind after demolition. Many surfaces are left intentionally unfinished so they can be adapted or reused in the future. A set of bespoke furniture pieces can be easily moved or reconfigured, allowing the space to shift quickly between different uses, such as a classroom, a rehearsal studio, a concert venue, or a setting for late-night events. ‘We wanted to create a space of total adaptability, one ready for action, experimentation and play,’ Aguirre comments.
Ash Fure sees the Warehouse as a space for people to come together. ‘I think of sound as a sensory and social technology,’ she shares. ‘It works on the body and the body politic. My hope is that The Warehouse helps open people up to the visceral richness of sonic experience and the simple, profound power of listening together in our fractured age.’

Sawtooth acoustical foam is placed throughout the venue to provide selective sound absorption.

plastic curtains line the entryway, producing a natural orange glow

three size of speakers are hung from the steel structure or moved on mobile carts to ‘tune’ the spatialized audio
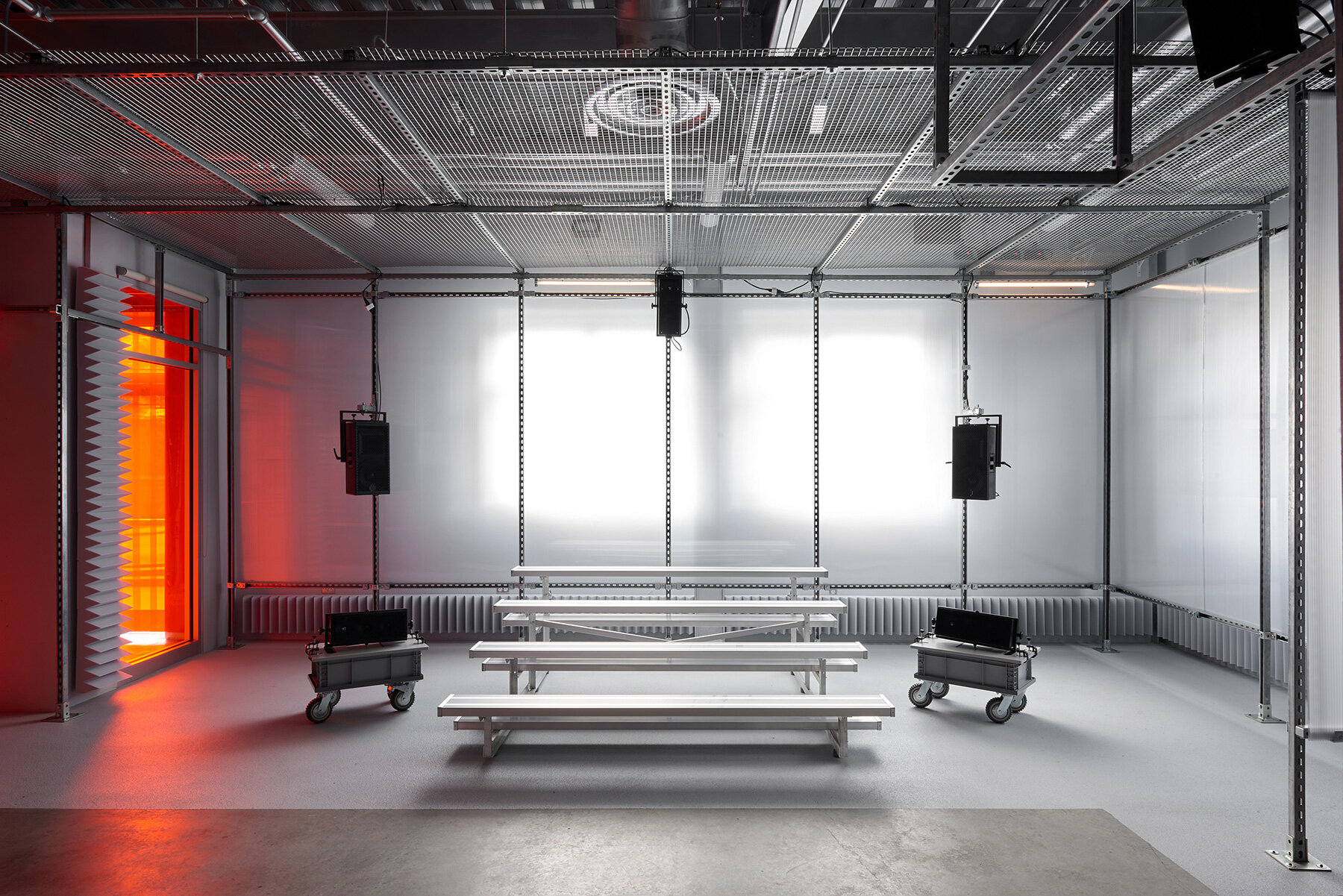
a steel and polycarbonate wrapper lines the outer walls

7. View from the central glass room into the main space in Warehouse mode

audio equipment is stored in small glass rooms on both sides of the main workspace
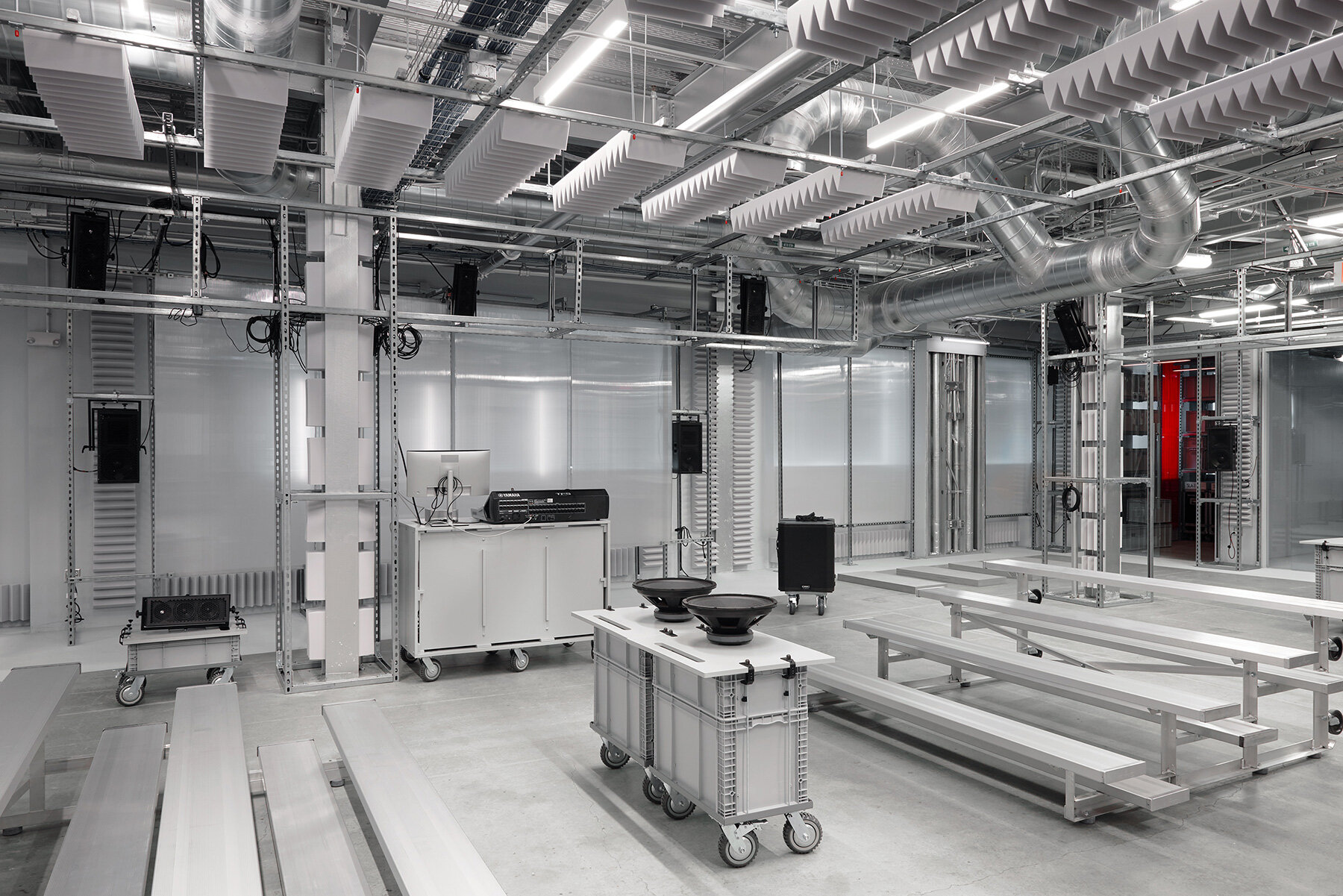
flexible seating including aluminum bleachers allows for different audience configurations

a suite of custom furniture provides flexibility in seating, teaching, storage, and sound

a central glass room on one end of the venue serves as dedicated work and performance space

Teaching mode is accommodated by moveable desks and podiums that allow flexibility in format of instruction
project info:
name: The Warehouse
architect: T+E+A+M | @tpluseplusaplusm, stock-a-studio | @stock_a_studio
location: Dartmouth College, Hanover, New Hampshire, USA
area: 232 square meters (2,500 square feet)
creative direction: Ash Fure
T+E+A+M’s lead architect: Adam Fure
stock-a-studio’s lead architect: Xavi Aguirre
photographer: Brooke Holm | @brookeholm
The post metallic ceiling tops fully reconfigurable venue by T+E+A+M. and stock-a-studio in the US appeared first on designboom | architecture & design magazine.
